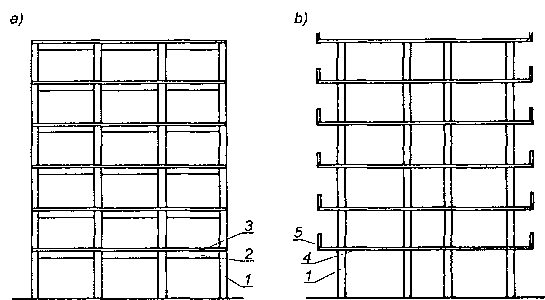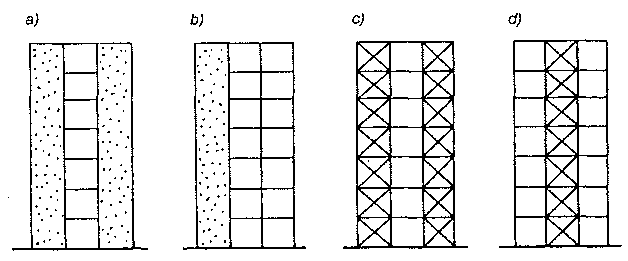 Ustroje ramowe: a) z ryglami wystającymi ze stropu, b) ryglami ukrytymi w stropie (ustrój słupowo-płytowy); 1 — słup, 2 — rygiel ramy, 3 — płyta stropowa oparta na ryglu, 4 — płyta stropowa oparta na slupach, 5 — płyta galerii balkonowej.
Ustroje ramowe: a) z ryglami wystającymi ze stropu, b) ryglami ukrytymi w stropie (ustrój słupowo-płytowy); 1 — słup, 2 — rygiel ramy, 3 — płyta stropowa oparta na ryglu, 4 — płyta stropowa oparta na slupach, 5 — płyta galerii balkonowej.
Ustrój z węzłami przegubowymi nazywany jest również ustrojem słupowo-belkowym. W konstrukcjach żelbetowych ustroje ramowe mogą stanowić wydzielone konstrukcje, w których rygle wystają ze stropów (rys. a) bądź też są ukryte w stropach, np. w ustrojach słupowo-płytowych (rys. b).
 Ustroje usztywniające budynki: a), b) układy ścianowe, c), d) układy z tężnikami.
Ustroje usztywniające budynki: a), b) układy ścianowe, c), d) układy z tężnikami.
Ramy ze sztywnymi węzłami stosowane są w budynkach o wysokości 15—20 kondygnacji. W budynkach o wysokości powyżej 10 kondygnacji celowe jest ze względów technicznych i ekonomicznych stosowanie ram współpracujących ze ścianami (rys. a, b) lub ram z tężnikami kratowymi.
Ściany przyjmuje się zwykle w konstrukcjach żelbetowych, natomiast tężniki kratowe — w konstrukcjach stalowych. Budynki, w których stosuje się ustroje nośne ścianowo-ramowe lub ramy z tężnikami pionowymi mogą osiągać wysokości do 40 kondygnacji.
Ściany usztywniające oraz tężniki stosuje się przeważnie w ustrojach szkieletowych (ramowych), w których rygle i słupy połączone są węzłami przegubowymi.
Ramy z węzłami sztywnymi oraz ściany i tężniki zapewniają sztywność budynku na działanie sił poziomych wywołanych wiatrem lub ruchem podłoża gruntowego (drgania sejsmiczne lub parasejsmiczne). Ściany usztywniające i tężniki rozmieszcza się tak na planie budynku aby zapewniały jego sztywność w czasie wykonania i użytkowania. Zamiast tężników stalowych można również w niektórych przypadkach stosować ściany żelbetowe.