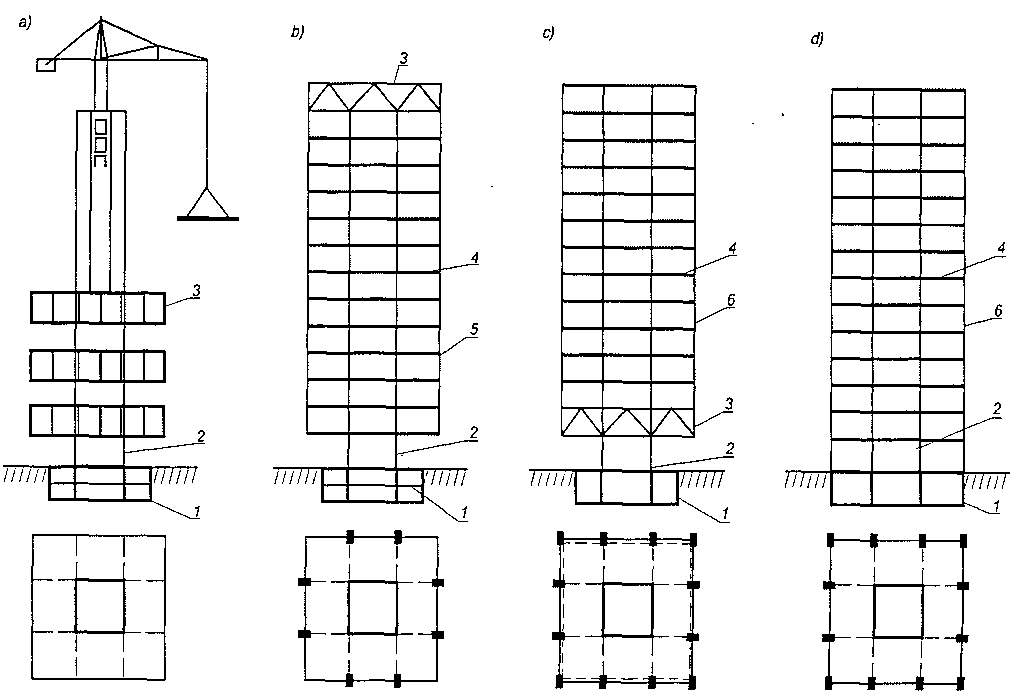Budynki trzonowe
 Budynki trzonowe: a) ustrój wspornikowy, b) ustrój wieszakowy, c) ustrój podporowy — słupy ustawione na dźwigarach, d) ustrój podporowy – słupy ustawione na fundamentach; 1 — fundament, 2 — trzon, 3 — dźwigary główne, 4 — stropy. 5 — wieszak, 6 -słup.
Budynki trzonowe: a) ustrój wspornikowy, b) ustrój wieszakowy, c) ustrój podporowy — słupy ustawione na dźwigarach, d) ustrój podporowy – słupy ustawione na fundamentach; 1 — fundament, 2 — trzon, 3 — dźwigary główne, 4 — stropy. 5 — wieszak, 6 -słup.
Ustroje trzonowe
Trzony mogą stanowić samodzielne ustroje nośne budynków lub mogą współpracować z innymi ustrojami.
Ustroje nośne budynku trzonowego przedstawiono na rysunku. Sztywność przestrzenną budynku zapewnia trzon umieszczony centralnie na jego planie. Trzon przenosi na grunt wszystkie obciążenia działające na budynek (wyjątek stanowi konstrukcja przedstawiona na rys. d, gdzie słupy ustawione na fundamencie biorą udział w przenoszeniu obciążenia pionowego) oraz wykorzystany jest do komunikacji pionowej i umieszczenia urządzeń instalacyjnych.
Na rysunku a pokazano trzon, na którym opierają się dźwigary o wysokości jednej kondygnacji rozmieszczone co druga kondygnacja i przenoszące obciążenia z dwóch kondygnacji. Ustrój przedstawiony na rys. b składa się z trzonu i dźwigara głównego ustawionego na jego wierzchołku. Stropy poszczególnych kondygnacji opiera się wzdłuż jednego boku na trzonie, a drugim podwiesza do dźwigarów za pośrednictwem cięgien, prętów stalowych, kabli lub lin. Zamiast zawieszania stropów można również stosować ich podparcie slupami ustawionymi na dźwigarach, które są oparte na trzonie w dolnej jego części (rys. c). W obu rozwiązaniach dźwigary przenoszą ciężar stropów wszystkich kondygnacji i przekazują go na trzon.
W rozwiązaniu podanym na rys. d obciążenie pionowe jest przekazywane na fundamenty przez trzon i słupy, natomiast obciążenie poziome przejmuje tylko trzon. W ustroju tym stropy oparte są przeważnie przegubowo na trzonie i słupach.
Trzony budynków wykonywane są przeważnie w konstrukcji żelbetowej monolitycznej, natomiast dźwigary główne w konstrukcji stalowej lub żelbetowej sprężonej. W budynkach trzonowych stosuje się przeważnie stropy typu lekkiego o konstrukcji nośnej stalowej. W pierwszej kolejności wykonywane są trzony za pomocą deskowań ślizgowych. W ścianach trzonu pozostawia się otwory drzwiowe, instalacyjne i gniazda oraz bruzdy do oparcia belek stropowych.