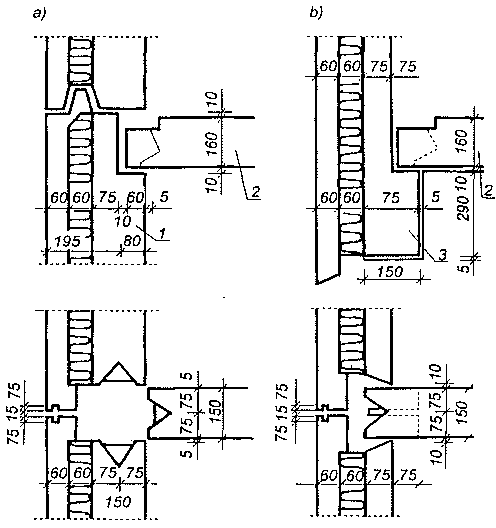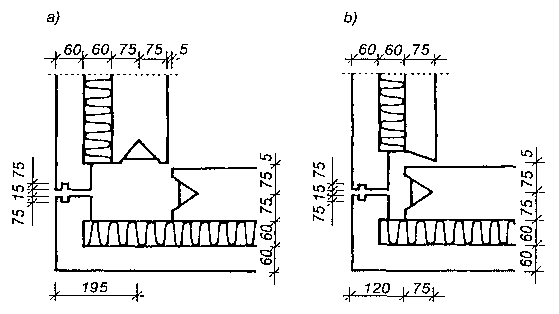 Schematy połączeń ścian zewnętrznych podłużnych; przekroje pionowy i poziomy; a) ściany zewnętrzne nośne, b) belka ściany nośnej; 1 — ściana zewnętrzna, 2 — strop, 3 – belka-ściana.
Schematy połączeń ścian zewnętrznych podłużnych; przekroje pionowy i poziomy; a) ściany zewnętrzne nośne, b) belka ściany nośnej; 1 — ściana zewnętrzna, 2 — strop, 3 – belka-ściana.
Złącza systemu OW-T/75
Na rysunku powyżej przedstawiono schematy połączeń ścian zewnętrznych ze ścianami wewnętrznymi, a na rysunku poniżej ścian zewnętrznych w narożniku. Zbrojenie złącz jest podobne do pokazanych w innych systemach.
 Złącza kątowe; a), b) ściany zewnętrzne nośne.
Złącza kątowe; a), b) ściany zewnętrzne nośne.
Dzień dobry,
Bardzo interesuje mnie system OWT-75 w kwestii zbrojenia płyt balkonowych (a dokładniej logii), widzę w Pańskich artykułach dużo schematów dt. właśnie tego systemu czy istniałaby możliwość udostępnienia mi fragmentu dotyczącego właśnie zbrojenia balkonów. Bardzo mi zależy, będę bardzo wdzięczna za kontakt