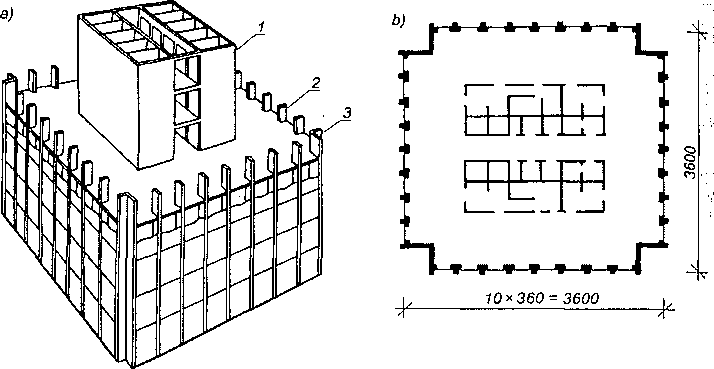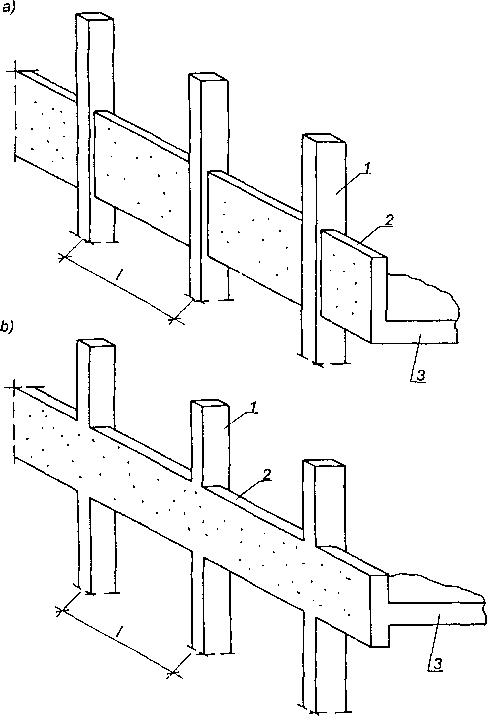 Ustrój trzonowo-powłokowy: a) zasada konstrukcyjna, b) rzut typowego piętra budynku Banku Handlowego i Central Handlu Zagranicznego w Warszawie; 1 — trzon, 2 — słup, 3 — ściana narożna.
Ustrój trzonowo-powłokowy: a) zasada konstrukcyjna, b) rzut typowego piętra budynku Banku Handlowego i Central Handlu Zagranicznego w Warszawie; 1 — trzon, 2 — słup, 3 — ściana narożna.
Ustroje trzonowo-powłokowe.
W budynkach o wysokości powyżej 100 m stosuje się ustroje nośne powłokowe. W konstrukcjach żelbetowych są to najczęściej ustroje dwupowłokowe które utworzone są z trzonu i powłoki zewnętrznej połączonych stropami.
Trzon budynku ma przeważnie przekrój zamknięty i utworzony jest ze ścian ustawionych w dwóch kierunkach. W trzonie mieszczą się dźwigi, schody, urządzenia instalacyjne oraz pomieszczenia o różnym przeznaczeniu. W ścianach trzonu są liczne otwory drzwiowe i instalacyjne.
Ściany trzonu o wysokości do 150 m mają grubość ok. 40 cm w dolnych kondygnacjach i ok. 20 cm w górnych. Smukłość trzonu H/B przyjmuje się w granicach 8-10, natomiast smukłość budynku H/B < 6—8 (H — wysokość, B — szerokość).
Powłokę zewnętrzną stanowi zespół ram utworzonych ze słupów połączonych ryglami na obwodzie budynku (rys. a, b). Rozstaw słupów nie powinien być większy od 4,0-4,5 m, a stosunek sztywności rygla do sztywności słupa nie mniejszy od 1,5. Przy większych rozstawach słupów sztywność powłoki maleje. Jest również mniejszy jej udział w przenoszeniu sił poziomych. Wysokość rygli ram i nadproży łączących ściany waha się w granicach od grubości stropu (25-30 cm) do wysokości ściany podokiennej (90-150 cm).
 Elementy powłoki: a) rygiel wystający powyżej stropu i cofnięty od lica slupów, b) w licu slupów; 1 — slup, 2 — rygiel ramy, 3 — strop.
Elementy powłoki: a) rygiel wystający powyżej stropu i cofnięty od lica slupów, b) w licu slupów; 1 — slup, 2 — rygiel ramy, 3 — strop.
Zależnie od głębokości traktu (odległości powłoki od trzonu) mogą być stosowane stropy płytowe lub belkowe. Przy rozpiętościach stropu do ok. 9,0 m można stosować stropy żelbetowe płytowe o grubości płyty 20-30 cm. Powyżej 10,0 m stropy płytowe mogą być nieopłacalne ze względu na konieczność zwiększenia wysokości płyty stropowej. Stosując stropy płytowe uzyskuje się mniejszą ogólną wysokość budynku niż przy stosowaniu stropów belkowych.
Budynki wysokie o rzucie w kształcie prostokąta zbliżonego do kwadratu posadawia się na jednej płycie fundamentowej. Trzon wykonuje się przeważnie w formach ślizgowych — przy większych wysokościach w dwóch lub trzech etapach, a następnie w formach przestawnych wykonywane są słupy i stropy.
W najwyższych w Polsce budynkach żelbetowych: 45-kondygnacyjnym (139 m) budynku Banku Handlowego i Central Handlu Zagranicznego oraz 44-kondygnacyjnym (140 m) budynku LOT, wzniesionych w Warszawie zastosowano ustroje trzonowo-powłokowe.