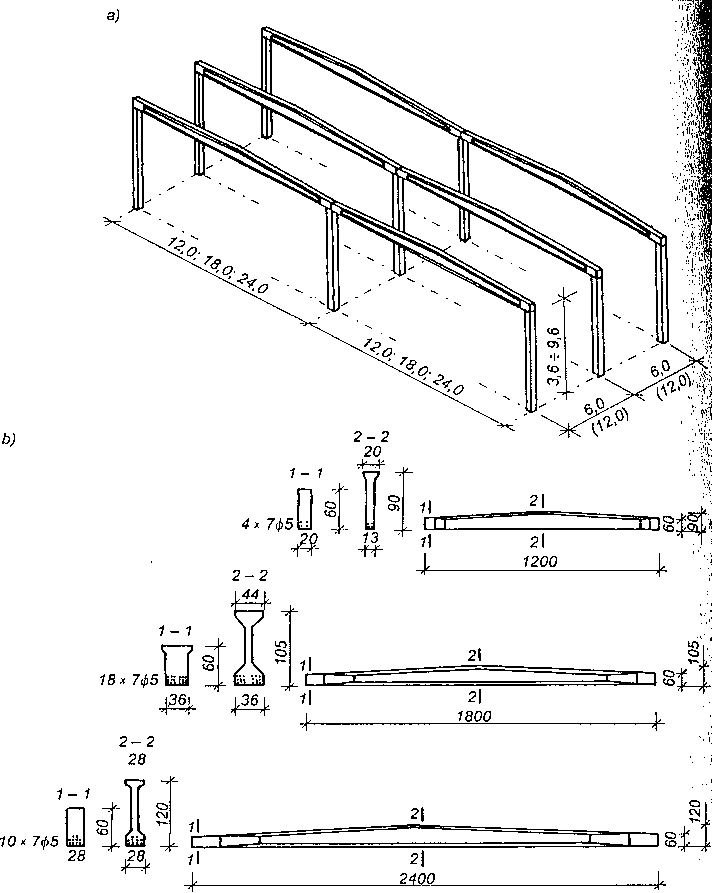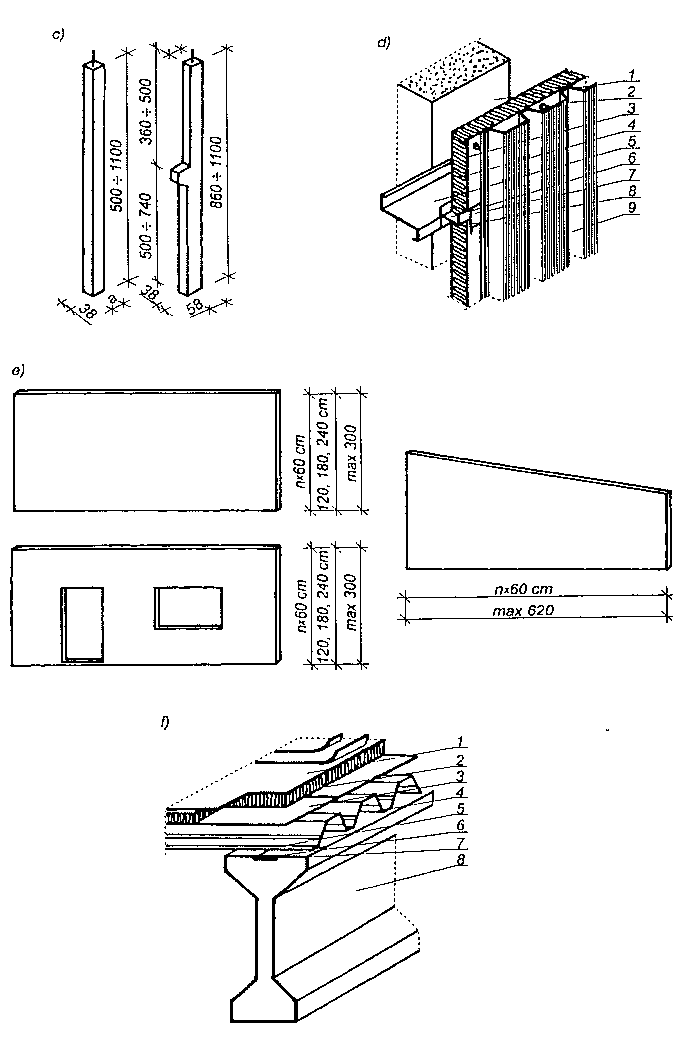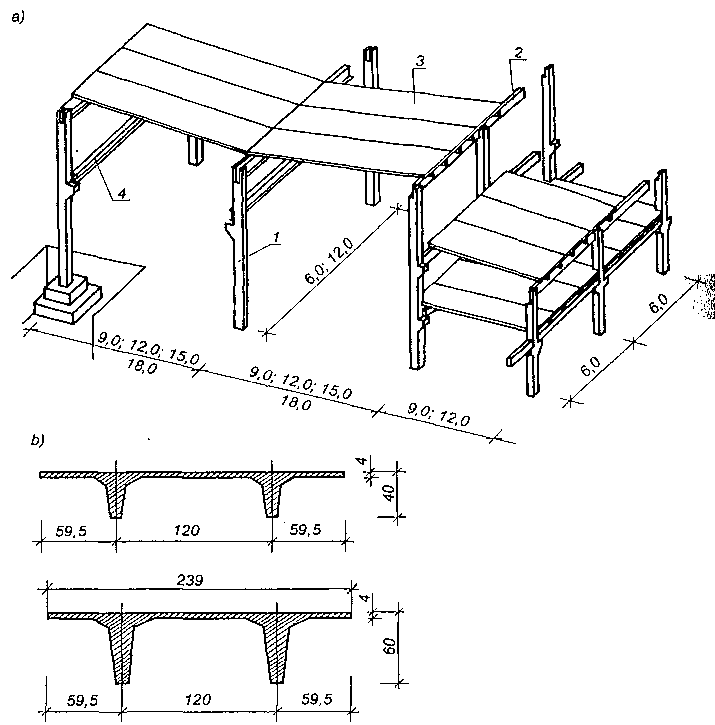
 Elementy konstrukcyjne systemu JSB-L: a) ustrój nośny, b) dźwigary sprężone, c) słupy, d) obudowa lekka; 1 — slup żelbetowy, 2 — łącznik spiralny, 3 — wełna mineralna fakturowana, 4 — wełna mineralna, 5 — rygiel, 6 — profile dystansowe, 7 — nit jednostronny, 8 — taśma z PCW, 9 — blacha stalowa fałdowa, e) płyty ścienne żelbetowe pełne i z otworami, f) szczegół przekrycia dachu; 1 — papa, 2 — izolacja termiczna płyty „Lamalla” grubości 80 mm, 3 — paroizolacja, 4 — blacha stalowa fałdowa, 5 — kołek stalowy, 6 — płaskownik, 7 — podkładka, 8 — dźwigar.
Elementy konstrukcyjne systemu JSB-L: a) ustrój nośny, b) dźwigary sprężone, c) słupy, d) obudowa lekka; 1 — slup żelbetowy, 2 — łącznik spiralny, 3 — wełna mineralna fakturowana, 4 — wełna mineralna, 5 — rygiel, 6 — profile dystansowe, 7 — nit jednostronny, 8 — taśma z PCW, 9 — blacha stalowa fałdowa, e) płyty ścienne żelbetowe pełne i z otworami, f) szczegół przekrycia dachu; 1 — papa, 2 — izolacja termiczna płyty „Lamalla” grubości 80 mm, 3 — paroizolacja, 4 — blacha stalowa fałdowa, 5 — kołek stalowy, 6 — płaskownik, 7 — podkładka, 8 — dźwigar.
Jednolity system budownictwa JSB-L i JSB-TT. Na rysunku przedstawiono elementy konstrukcyjne systemu JSB-L, z których można budować hale jedno- i wielonawowe o siatce słupów 12,0×6,0 m, 18,0 x 6,0 m, 24,0×6,0 m i wysokości od 3,6 do 9,6 m zmieniającej się co 60 cm do 6,0 m, a powyżej co 120 cm.
Konstrukcję przekrycia stanowią dwuspadowe dźwigary strunobetonowe, na których układa się lekkie przekrycia złożone z blach fałdowych, płyt izolacyjnych i papy.
W połączeniach elementów wyeliminowano spawanie i betonowanie. Dźwigary opierają się na słupach za pośrednictwem podkładek neoprenowych. Dźwigar jest połączony ze słupem za pośrednictwem trzpienia stalowego.
Obudowę hal (ściany zewnętrzne) stanowią ściany typu lekkiego wykonywane w pięciu wariantach. Elementy ścian i przekrycia łączy się z konstrukcją za pomocą śrub, szyn kotwiących i kołków.
Na rysunku przedstawiono schemat konstrukcji hali systemu JSB-TT. Na ryglach ułożonych w kierunku podłużnym hali opierają się płyty sprężone dachowe TT (rys.b) o rozpiętości 9,0; 12,0; 15,0 m lub łupinowe o rozpiętości 18,0 m.
 Schemat hali systemu JSB-TT: a) rysunek aksonometryczny, b) przekroje płyt dachowych TT; 1 — slup, 2 — belka, 3 — płyta sprężona, 4 — belka podsuwnicowa.
Schemat hali systemu JSB-TT: a) rysunek aksonometryczny, b) przekroje płyt dachowych TT; 1 — slup, 2 — belka, 3 — płyta sprężona, 4 — belka podsuwnicowa.
Inne systemy budownictwa. Płyty dachowe sprężone o rozpiętości l = 12,0 m oraz łupinowe Pł—12p są stosowane na przekrycia hal o rozpiętości naw 12,0 m i większych.
Przy większych rozpiętościach naw od 12,0 m płyty dachowe układane są na dźwigarach rozpiętych w kierunku poprzecznym nawy.
Dla rozstawu podpór (ścian podłużnych hali) wynoszących 18,0 m mogą być stosowane płyty dachowe sprężone Pł-18.
W ostatnich latach na terenie Polski produkowane są przez różne wytwórnie elementy na przekrycia hal złożone z belek sprężonych i płyt dachowych.