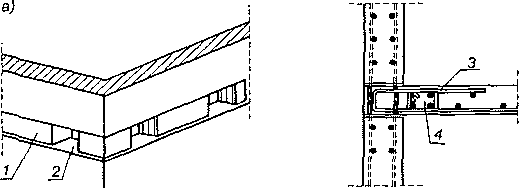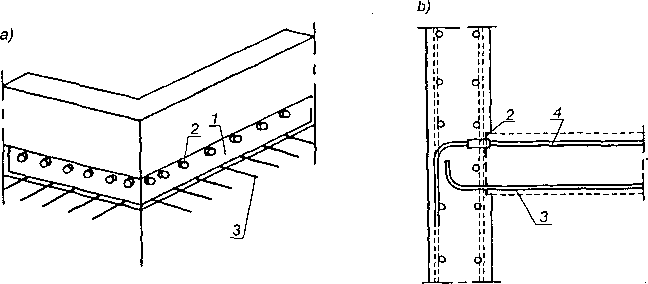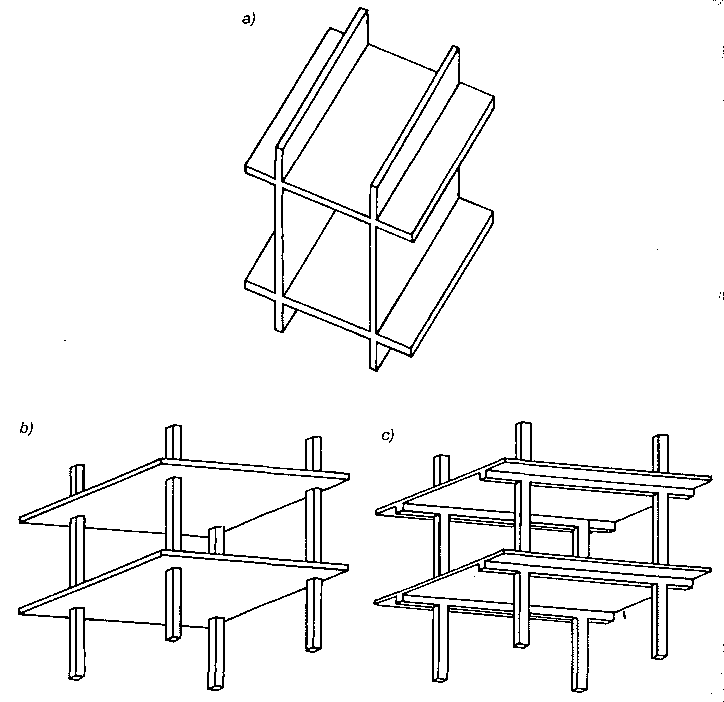 Połączenie płyty ze ścianą: a) widok, b) przekrój; 1 — bruzda, 2 — gniazdo, 3 — zbrojenie płyty, 4 — belka ukryta.
Połączenie płyty ze ścianą: a) widok, b) przekrój; 1 — bruzda, 2 — gniazdo, 3 — zbrojenie płyty, 4 — belka ukryta.
Na rysunku przedstawiono przegubowe (częściowo utwierdzone) połączenie płyty stropowej ze ścianą wykonaną wcześniej w formach ślizgowych. Połączenia przegubowe i częściowo utwierdzone belek i płyt mogą być wykonane przez pozostawienie w ścianach gniazd, a częściowo również bruzd poziomych. Płyta żelbetowa opiera się na ścianie w gniazdach za pośrednictwem krótkich wsporników wystających z płyty oraz dodatkowo zagłębiona jest ok. 4 cm w bruździe pozostawionej w ścianie.
 Sztywne zamocowanie płyty żelbetowej w ścianie: a) rozmieszczenie prętów w bruździe ściany, b) sposób połączenia prętów; 1 — bruzda, 2 — nakrętki prętów zabetonowanych w trzonie, 3 — pręty dolne odgięte po przejściu ślizgu, 4 — pręty z końcówkami nagwintowanymi, wkręcane w wystające nakrętki.
Sztywne zamocowanie płyty żelbetowej w ścianie: a) rozmieszczenie prętów w bruździe ściany, b) sposób połączenia prętów; 1 — bruzda, 2 — nakrętki prętów zabetonowanych w trzonie, 3 — pręty dolne odgięte po przejściu ślizgu, 4 — pręty z końcówkami nagwintowanymi, wkręcane w wystające nakrętki.
Sztywne zamocowanie płyty żelbetowej w ścianie wcześniej wykonanej przedstawiono na rysunku. Połączenie to uzyskano przez oparcie płyty w bruździe, a częściowo w gniazdach i bezpośrednio na ścianie (w obrębie otworów drzwiowych) oraz przez zapewnienie ciągłości prętów zbrojenia. Ciągłość zbrojenia o średnicach większych od 14 mm, położonego w rozciąganej strefie i płyty, można uzyskać przez zastosowanie połączeń śrubowych. W strefie ściskanej wystarczy zastosować minimalną liczbę prętów o średnicy do 10 mm ze stali klasy A-I zabetonowanych w ścianie, a po przejściu ślizgu odgiętych do położenia projektowanego.
W Polsce rozwinięty był system budownictwa monolitycznego SBM-75. W systemie tym można było wznosić budynki o konstrukcji ścianowej w układzie poprzecznym typu otwartego oraz budynki szkieletowe o konstrukcji słupowo-płytowej i słupowo-belkowej.
 Konstrukcje systemu SBM-75: a) ścianowa, b) słupowo-płytowa,- c) słupowo-belkowa.
Konstrukcje systemu SBM-75: a) ścianowa, b) słupowo-płytowa,- c) słupowo-belkowa.
W konstrukcjach ścianowych stosowane są rozpiętości stropów od 180 do 780 cm, ze zmianą rozpiętości co 60 cm. Głębokość traktów może być dowolna. Grubość ścian budynków o wysokości do 16 kondygnacji wynośi 15 cm, a wysokości do 30 kondygnacji — 20 cm.
Kondygnacje mogą mieć wysokości 2,8 i 3,3 m. Grubość płyt stropowych wynosi 16 cm przy rozpiętości l ≤ 6,0 m oraz 18 cm dla l = 6,6 i 7,2 m lub 20 cm dla l = 7,8 m. Do wykonania ścian i stropów stosowane są deskowania tunelowe, mogą być również stosowane formy przestawne. Ściany zewnętrzne osłonowe mogą być murowane z cegły lub bloczków gazobetonowych. Stosowane są również lekkie ściany osłonowe.