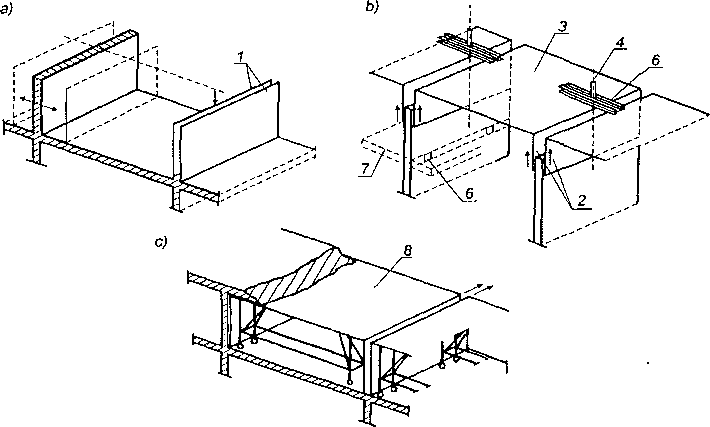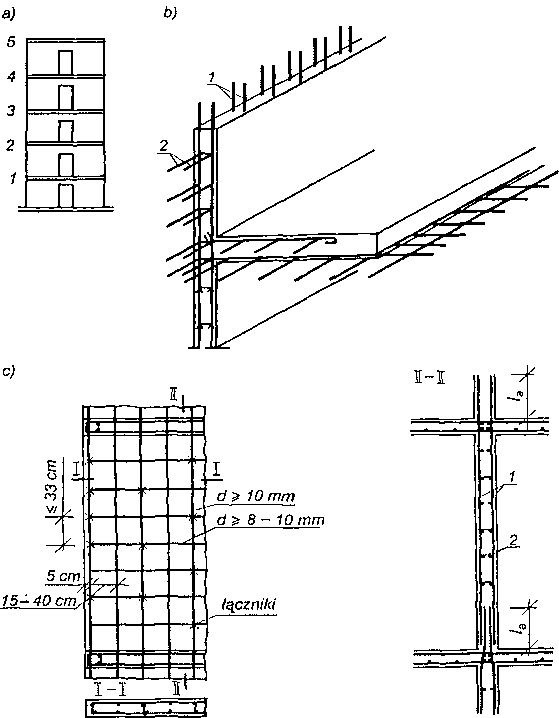 Rodzaje deskowań: a) przestawne, b) ślizgowe, c) tunelowe (przesuwne); 1,2 — deskowania płaskie, 3 — główny pomost roboczy, 4 — pręt niosący, 5 — rama podnośnika, 6 — gniazda, 7 — strop, 8 — deskowania tunelowe.
Rodzaje deskowań: a) przestawne, b) ślizgowe, c) tunelowe (przesuwne); 1,2 — deskowania płaskie, 3 — główny pomost roboczy, 4 — pręt niosący, 5 — rama podnośnika, 6 — gniazda, 7 — strop, 8 — deskowania tunelowe.
Monolityczne konstrukcje ścianowo-płytowe wykonuje się na miejscu budowy przy użyciu odpowiednich deskowań i form. Do formowania konstrukcji monolitycznych mogą być stosowane następujące rodzaje deskowań:
a) deskowania przestawne wielokrotnie przemieszczane z niższej kondygnacji na wyższą w trakcie wznoszenia budynku, służą do wykonania całości lub fragmentu ścian i stropów,
b) deskowania przesuwne stosowane do wykonywania budynków o podłużnym układzie konstrukcyjnym, głównie zamkniętym, przesuwane są wzdłuż budynku w miarę postępu robót, służą do jednoczesnego wykonania fragmentu ścian i stropów budynku,
c) deskowania ślizgowe przemieszczają się pionowo ruchem ciągłym i stosowane są głównie do wykonywania ścian nośnych, służą do wznoszenia budynków o zamkniętym układzie ścian oraz trzonów.
Zależnie od użytych do wykonania konstrukcji deskowań, połączenia płyt-stropowych ze ścianami mogą być przegubowe lub sztywne. Sztywne połączenia łatwiej można uzyskać przy stosowaniu deskowań przestawnych lub przesuwnych.
Przy stosowaniu form ślizgowych występują duże trudności uzyskania ciągłości konstrukcji w miejscach połączenia betonu ścian z betonem płyt stropowych. Formy ślizgowe używane są przeważnie do wykonania konstrukcji o prostych kształtach.
Na rysunku pokazano zbrojenie ściany oraz połączenie sztywne płyty stropowej ze ścianą. W miejscu połączenia płyta betonowana jest równocześnie ze ścianą. Zbrojenie płyty wpuszczone jest w ścianę na długość zapewniającą właściwą współpracę stropu i ściany.
 Zbrojenie ścian żelbetowych: a) schemat ściany, b) widok połączenia płyty stropowej ze ścianą, c) fragment zbrojenia jednej kondygnacji; 1 — pręty nośne, 2 — pręty rozdzielcze (przeciwskurczowe).
Zbrojenie ścian żelbetowych: a) schemat ściany, b) widok połączenia płyty stropowej ze ścianą, c) fragment zbrojenia jednej kondygnacji; 1 — pręty nośne, 2 — pręty rozdzielcze (przeciwskurczowe).