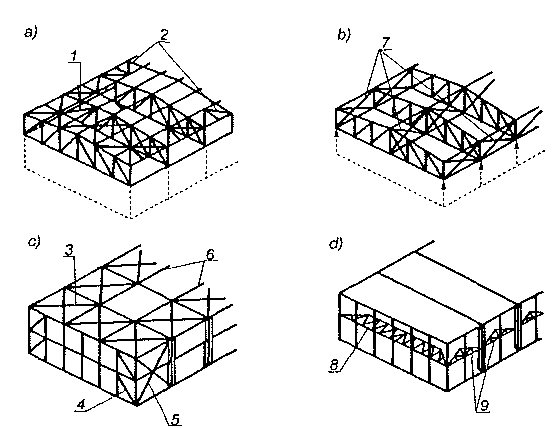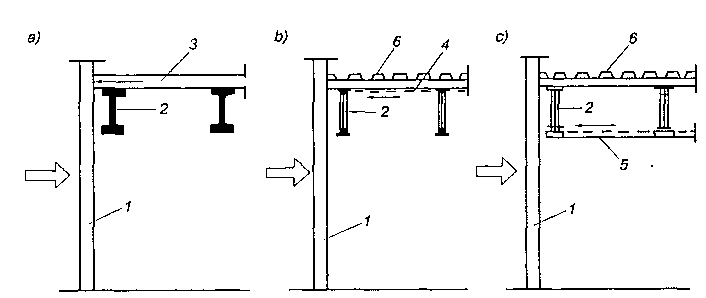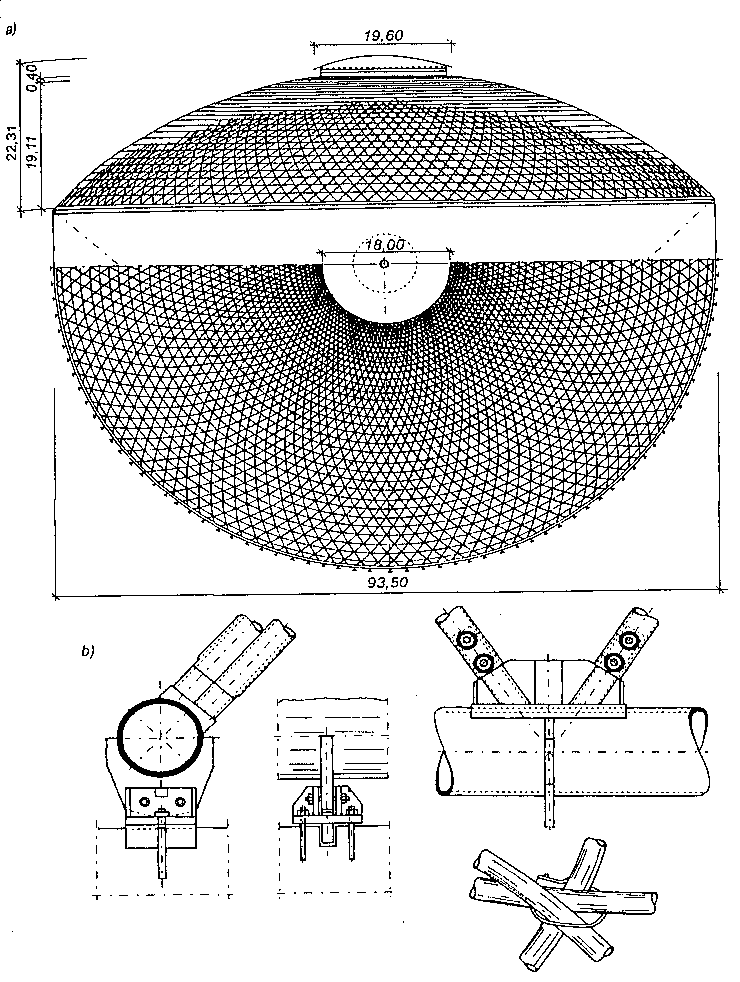Stężenia hal
 Stężenia hal: a), b) dachu, c), d) ścian; 1 — tężnik połaciowy poprzeczny, 2 — tężniki połaciowe podłużne, 3 — tężnik poprzeczny w poziomie dolnego pasa wiązarów, 4 — tężnik pionowy ściany szczytowej, 5 — tężnik pionowy słupów ściany, 6 — tężniki podłużne w poziomie dolnego pasa wiązarów, 7 — tężniki pionowe wiązarów, 8 — tężnik poziomy ściany szczytowej, 9 — tężniki poziome ściany podłużnej.
Stężenia hal: a), b) dachu, c), d) ścian; 1 — tężnik połaciowy poprzeczny, 2 — tężniki połaciowe podłużne, 3 — tężnik poprzeczny w poziomie dolnego pasa wiązarów, 4 — tężnik pionowy ściany szczytowej, 5 — tężnik pionowy słupów ściany, 6 — tężniki podłużne w poziomie dolnego pasa wiązarów, 7 — tężniki pionowe wiązarów, 8 — tężnik poziomy ściany szczytowej, 9 — tężniki poziome ściany podłużnej.
Większe rozstawy słupów przy mniejszym rozstawie dźwigarów uzyskano przez zastosowanie wiązarów kratowych w osiach podłużnych hali, na których oparto wiązary dachowe pośrednie.
Sztywność hali w kierunku poprzecznym zapewniają ramy utworzone ze słupów i rygli kratowych, a w kierunku podłużnym słupy, wiązary podłużne oraz belki.
Wszystkie hale powinny być odpowiednio stężone, aby konstrukcja nie utraciła stateczności w czasie montażu i użytkowania. Na rysunku powyżej przedstawiono rodzaje tężników stosowanych w budownictwie halowym.
 Schemat oparcia ściany szczytowej na tężnikach poziomych: a) przekrycie żelbetowe, b), c) przekrycie stalowe; 1 — ściana szczytowa, 2 — dźwigary, 3 — płyty żelbetowe, 4 — tężnik połaciowy, 5 — tężnik poziomy dźwigara, 6 — płyty lekkie pokrycia
Schemat oparcia ściany szczytowej na tężnikach poziomych: a) przekrycie żelbetowe, b), c) przekrycie stalowe; 1 — ściana szczytowa, 2 — dźwigary, 3 — płyty żelbetowe, 4 — tężnik połaciowy, 5 — tężnik poziomy dźwigara, 6 — płyty lekkie pokrycia
Oparcie ścian szczytowych na krawędzi górnej przedstawiono na rysunku. Siłę poziomą od wiatru działającego na ścianę szczytową należy przekazywać na tężniki poziome, które umieszcza się w połaci dachowej lub w poziomie pasa dolnego dźwigarów. Tężniki poziome przekazują tę siłę na tężniki pionowe ścian podłużnych.
Jeżeli przekrycie hali wykonane jest z płyt żelbetowych i stanowi sztywną tarczę połaciową, to wówczas ta tarcza może przenosić obciążenia poziome i przekazywać je na podpory skrajne.
Przekrycie hal dużych rozpiętości może być wykonane z elementów płaskich i ram, łuków lub w postaci siatek jedno- albo dwukrzywiznowych.
 Pawilon wystawowy w Brnie: a) siatka kopuły, b) szczegół wieńca oporowego i połączenia rur siatki.
Pawilon wystawowy w Brnie: a) siatka kopuły, b) szczegół wieńca oporowego i połączenia rur siatki.
Pawilon wystawowy w Brnie (Czechosłowacja) jest przekryty kopułą siatkową o rozpiętości 93,5 m i strzałce 19,7 m wykonanej z trzech zespołów rur specjalnie wygiętych do kształtu powierzchni obrotowej kopuły. Jednowarstwową trójkierunkową siatkę tworzą pręty ułożone według linii śrubowej na powierzchni kuli, w skrzyżowaniu których przebiegają pręty równoleżnikowe. Pręty połączone są za pomocą chomąt. Pokrycie kopuły stanowi blacha stalowa i przezroczyste laminaty z tworzyw sztucznych.
Od kilkudziesięciu lat szerokie zastosowanie znalazły w budownictwie ustroje prętowe, tzw. strukturalne. Ustroje strukturalne stosowane są zarówno na przekrycia płaskie, jak i na przekrycia zakrzywione. Istnieje wiele rozwiązań przekryć strukturalnych o rozpiętościach powyżej 60,0 m.