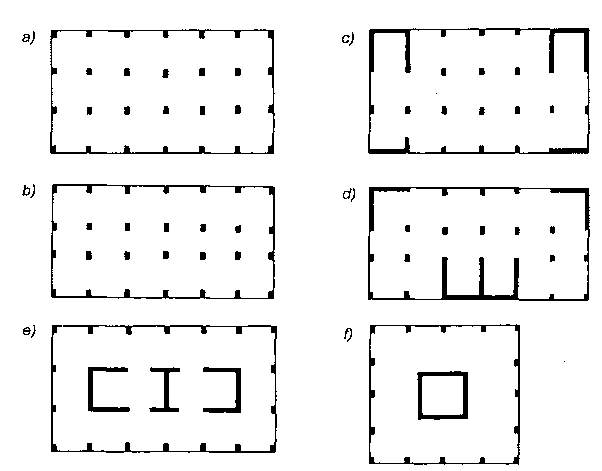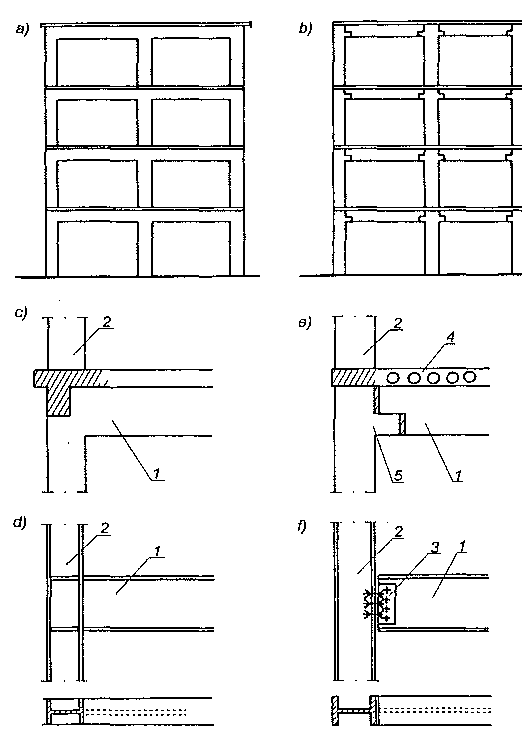Ustroje szkieletowe budynków wielokondygnacyjnych
 Przekroje poziome budynków szkieletowych: a), b) ustroje słupowo-płytowe lub ramowe, c), d) ustroje ramowo-ścianowe, e), f) trzonowo-ramowe lub trzonowo-powłokowe.
Przekroje poziome budynków szkieletowych: a), b) ustroje słupowo-płytowe lub ramowe, c), d) ustroje ramowo-ścianowe, e), f) trzonowo-ramowe lub trzonowo-powłokowe.
Ustroje szkieletowe są szeroko stosowane w budynkach, w których występuje potrzeba pomieszczeń o większej przestrzeni bez ścian i o małej liczbie słupów. Są to najczęściej pomieszczenia handlowe, magazynowe, produkcyjne, biurowe itp. W ostatnich latach wznoszone są budynki o wielofunkcyjnym użytkowaniu, tj. takie, w których różne funkcje użytkowe rozmieszczone są pionowo na poszczególnych kondygnacjach. Najwłaściwszym ustrojem nośnym tych budynków są ustroje szkieletowe składające się ze słupów i stropów z małą liczbą ścian nośnych i usztywniających.
Ustroje szkieletowe budynków wielokondygnacyjnych wykonuje się w konstrukcji żelbetowej monolitycznej i prefabrykowanej oraz stalowej.
W zależności od wysokości budynku i jego przeznaczenia mogą być stosowane następujące ustroje nośne:
a) ramowe płaskie lub przestrzenne,
b) trzonowe,
c) ramowo-ścianowe, ramowo-tężnikowe,
d) powłokowe pojedyncze,
e) powłokowe podwójne (trzonowo-powłokowe),
f) wiązki powłok (powłokowe z kratownicą).
Ustroje ramowe tworzą rygle i słupy połączone sztywnymi lub przegubowymi węzłami. W konstrukcjach monolitycznych stosuje się zwykle węzły sztywne, natomiast w konstrukcjach żelbetowych prefabrykowanych stosuje się częściej połączenia przegubowe.
Słupy i rygle stalowe mogą być połączone zarówno sztywnymi, jak i przegubowymi węzłami. Na rysunku przedstawiono ramy ze sztywnymi i przegubowymi węzłami stosowanymi w konstrukcjach żelbetowych i stalowych.
 Ustroje nośne budynków: a) ustrój ramowy, b) ustrój słupowo-belkowy, c) węzeł sztywny ramy żelbetowej, d) węzeł sztywny ramy stalowej, e) pouczenie przegubowe rygla żelbetowego, f) stalowego; 1 — rygiel (belka), 2 — slup, 3 — połączenie, 4 — płyta wielootworowa, 5 — wspornik słupa.
Ustroje nośne budynków: a) ustrój ramowy, b) ustrój słupowo-belkowy, c) węzeł sztywny ramy żelbetowej, d) węzeł sztywny ramy stalowej, e) pouczenie przegubowe rygla żelbetowego, f) stalowego; 1 — rygiel (belka), 2 — slup, 3 — połączenie, 4 — płyta wielootworowa, 5 — wspornik słupa.