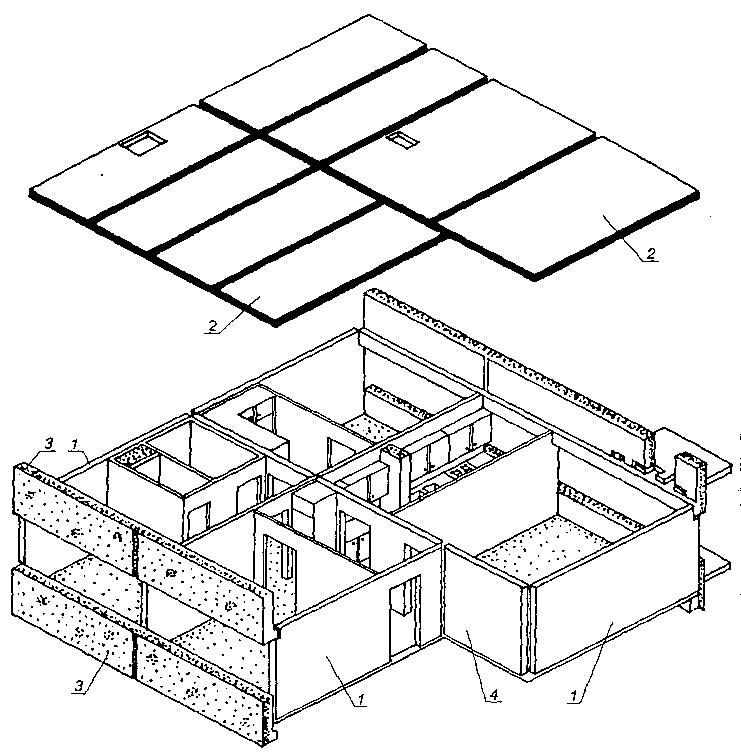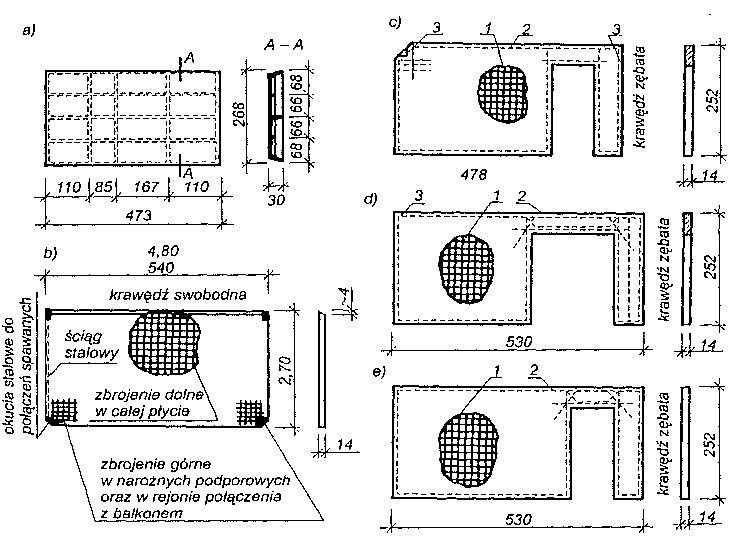Systemy OW-T/67 i OW-T/75
 Schemat konstrukcyjny systemu OW-T; 1 — ściana wewnętrzna, 2 — płyta stropowa, 3 — belka-ściana, 4 — ściana wewnętrzna.
Schemat konstrukcyjny systemu OW-T; 1 — ściana wewnętrzna, 2 — płyta stropowa, 3 — belka-ściana, 4 — ściana wewnętrzna.
Systemy OW-T/67 i OW-T/75
Na rysunku powyżej przedstawiono schemat konstrukcji systemu OW-T, a na rys. poniżej podstawowe elementy konstrukcyjne. Rozwiązania systemu OW-T/75 były w zasadzie przyjęte z systemu OW-T/67, po wprowadzeniu niezbędnych zmian wynikających z doświadczeń realizacyjnych. Budynki mieszkalne systemowe OW-T/67 wznoszono o wysokości 5 i 11 kondygnacji. W systemie OW-T/75 przewidziano realizację budynków 16-kondygnacyjnych.
W konstrukcji budynków 5- i 11-kondygnacyjnych zastosowano dwukierunkowy układ ścian nośnych oraz płyty stropowe zbrojone dwukierunkowo oparte na trzech krawędziach. W systemie OW-T/67 płyty stropowe opierały się na belce — ścianie zewnętrznej ustawionej na ścianach nośnych poprzecznych (rys. c). Belka-ściana pełniła rolę elementu konstrukcyjnego oraz ściany osłonowej.
 Elementy konstrukcyjne systemu OW-T/67: a) płyta żebrowa dachowa, b) płyta stropowa, c) ściana poprzeczna w trakcie skrajnym, d) ściana poprzeczna w trakcie środkowym, e) ściana podłużna; 1 — zbrojenie, 2 — ściąg stalowy, 3 — kotwie.
Elementy konstrukcyjne systemu OW-T/67: a) płyta żebrowa dachowa, b) płyta stropowa, c) ściana poprzeczna w trakcie skrajnym, d) ściana poprzeczna w trakcie środkowym, e) ściana podłużna; 1 — zbrojenie, 2 — ściąg stalowy, 3 — kotwie.
Płyty stropowe płne o grubości 14 cm wykonywano o wymiarach 270 x 480 cm i 270 x 540 cm. Płyty wykonywano bez otworów na przewody instalacyjne lub z otworami. W systemie OW-T/75 grubość płyt wynosiła 16 cm. Przy tej grubości płyty mogły być produkowane o długości 6,0 m.
Ściany nośne poprzeczne oraz podłużne środkowe wykonywało się w systemie OW-T/75 o grubości 15 cm. Płyty budynków o wysokości 5 kondygnacji wykonywało się z betonu niezbrojonego, a dla budynków o wysokości 11 kondygnacji (dolne kondygnacje) z betonu zbrojonego. Płyty wykonywano z otworami drzwiowymi, montażowymi oraz wycięciami na osadzenie w nich płyt spocznikowych.
Ściany podłużne zewnętrzne wykonywano w postaci belek-ścian. Ściany zewnętrzne stanowiły element podokienno-nadprożowy. Ściany zewnętrzne składały się z następujących warstw;
a) warstwa nośna żelbetowa o grubości 6 cm,
b) warstwa izolacyjna (styropian) 5 cm,
c) warstwa fakturowa 5 cm.
W systemie OW-T/75 ściany nośne produkowano w 3 odmianach:
a) ściany nośne trój warstwowe,
b) ściany osłonowe,
c) ściany z elementów gazobetonowych.
Oprócz wymienionych elementów system obejmuje: płyty dachowe żebrowe, płyty balkonowe, ściany szczytowe i elementy schodów.