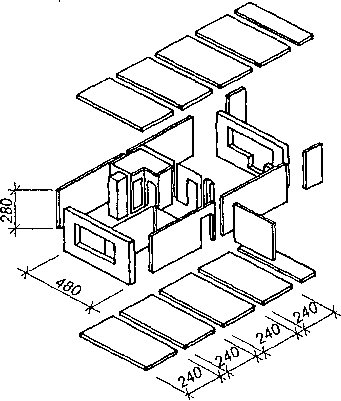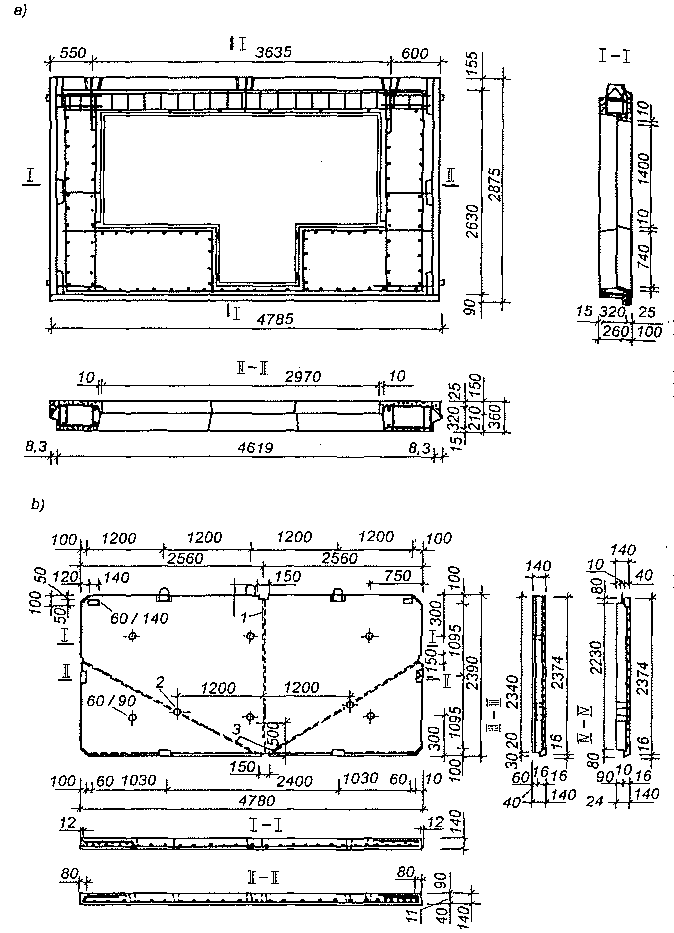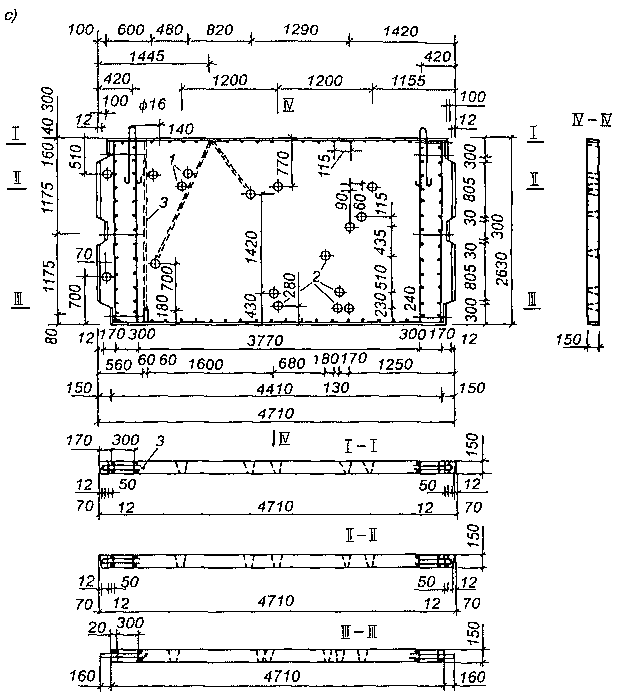System szczeciński
 System szczeciński.
System szczeciński.
Na rysunku przedstawiono elementy prefabrykowane stanowiące układ konstrukcyjny oraz ich wzajemne położenie w konstrukcji. W systemie szczecińskim były wznoszone budynki o wysokości 5 i 11 kondygnacji. Rozstaw ścian poprzecznych wynosił 2,4 m i 4,8 m. Rozpiętość 4,8 m była graniczna dla stropów płytowych przyjętych w systemie o jednokierunkowym zbrojeniu.
Płyty stropowe bezotworowe o grubości 14 cm i wymiarach w planie 329×478 cm produkowano w następujących odmianach:
a) podstawowej o rozpiętości 2,4 i 4,8 m,
b) z otworami na przewody instalacyjne i wentylacyjne o rozpiętości 2,4 i 4,8 m.
Obrzeża płyt mogły być podparte lub niepodparte. Obrzeża podparte miały gniazda z pętlami rozmieszczonymi w odstępach 120 cm, niepodparte zaś profil potrzebny do ukształtowania spoiny, która po wypełnieniu zaprawą zapobiegała klawiszowaniu.
Ściany wewnętrzne o grubości 15 cm, wysokości 263 cm i długości 240 i 480 cm produkowano w następujących odmianach:
a) płyty pełne 2,4 i 4,8 m,
b) płyty z otworami drzwiowymi,
c) płyty z nadprożami wspornikowymi,
d) płyty z pionowymi bruzdami do oparcia łapy półpodestu klatki schodowej,
e) płyty korytarzowe o długości 1,4 m,
f) ramy dla klatek schodowych budynków 11-kondygnacyjnych.
Z górnego obrzeża płyty wystawały pręty rektyfikacyjne oraz montażowe. Ściany zewnętrzne nośne stanowiły płyty keramzytobetonowe o grubości 40 cm łącznie z warstwą fakturową grubości 2,5 cm.
Płyty zewnętrzne wykonywano w następujących odmianach:
a) loggiowe środkowe o długości 4,8 m,
b) loggiowe narożne o długości 5,1 m i 1,5 m,
c) narożne,
d) narożne pełne,
e) ścianki kolankowe.
Obrzeża prefabrykatów były wyprofilowane po stronie zewnętrznej i wewnętrznej ściany. Wyprofilowanie od strony zewnętrznej służyło do wykonywania izolacji złączy, a po stronie wewnętrznej do zapewnienia ich wytrzymałości.
Ściany zewnętrzne samonośne wykonywało się z keramzytobetonu o grubości 36 cm wraz z fakturą oraz o długości 2,4 i 4,8 m.
Płyty o długości 4,8 m produkowano w następujących odmianach:
a) z otworami okiennymi i drzwiowymi,
b) loggiowe,
c) balkonowe,
d) ścianki kolankowe.
Obrzeża ścian profilowano w sposób podobny jak ściany zewnętrzne. Podobnie jak w systemie W-70, tak i w systemie szczecińskim oprócz wymienionych elementów w skład systemu wchodziły kabiny sanitarne oraz elementy klatek schodowych, loggi, balkonów i ścian piwnic. Na rysunku przedstawiono elementy ścienne oraz element stropowy wchodzący w skład systemu.
Elementy konstrukcyjne systemu szczecińskiego: a) ściana zewnętrzna, b) płyta stropowa, c) ściana wewnętrzna.

