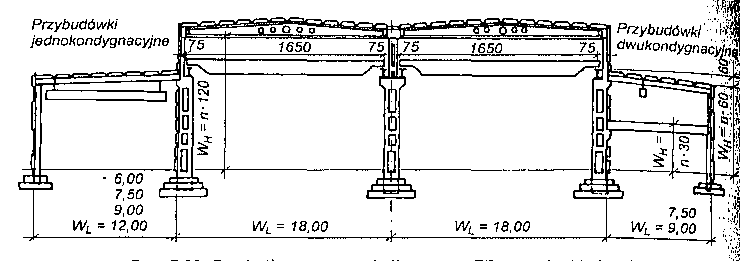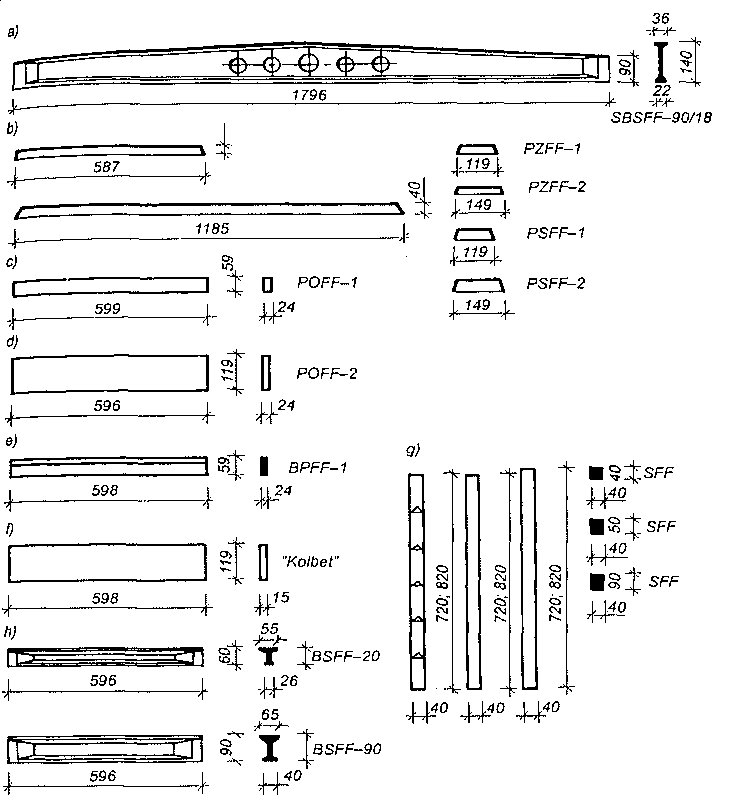System FF żelbetowego budownictwa halowego
 Przekrój poprzeczny hali systemu FF z przybudówkami.
Przekrój poprzeczny hali systemu FF z przybudówkami.
System FF. Z elementów systemu FF można wykonać hale produkcyjne i magazynowe o rozpiętości naw 18,0 m i rozstawie słupów w kierunku podłużnym hali wynoszącym 6,0 i 12,0 — stosowane siatki słupów 18,0×6,0 i 18,0 x 12,0 m. Hale wykonywano bez przybudówek lub z przybudówkami jedno- lub dwukondygnacyjnymi (rys. 7.29). Rozpiętość przybudówek może wynosić 6,0; 7,5; 9,0 i 12,0 m, a rozstaw słupów w kierunku podłużnym 6,0 m.
Wysokość naw w świetle może wynosić 4,8; 6,0; 7,2; 8,4; 9,6; 10,8 i 12,0 m Przy stosowaniu transportu wewnętrznego za pomocą suwnic przyjmuje się większą wysokość naw.
Jeśli wewnątrz hali stosowane są suwnice o udźwigu do 3,2 t podwieszone do dźwigarów dachowych, wówczas rozstaw słupów w kierunku podłużnyrri hali wynosi 6,0 m. Przy transporcie podpartym — suwnice o udźwigu 20 t jeżdżące po belkach podsuwnicowych opartych na słupach — rozstaw słupów hali wynosi 6,0 m lub 12,0 m. Siatka słupów 18,0 x 12,0 m stosowana jest w tych halach, w których stosuje się transport bezsuwnicowy.
Ustrój nośny w kierunku poprzecznym hali stanowią ramy utworzone ?c słupów zamocowanych w fundamencie i dźwigarów opartych na nich przegubowo. W kierunku podłużnym siły poziome od wiatru i suwnic przejmują tężniki umieszczone w płaszczyźnie słupów zewnętrznych oraz miedzynawowych.
Na rysunku 7.30 przedstawiono podstawowe elementy konstrukcyjne wraz z ich oznaczeniami (symbolami), z których wykonywane są hale w systemie FF. W skład systemu wchodzą:
a) słupy żelbetowe jednogałęziowe: S-l do S-7 i dwugałęziowe; S-8 do S-ll,
b) dźwigar z betonu sprężonego SBSFF-90/18 o pięciu wariantach zbrojenia,
c) płyty dachowe żelbetowe o długości 587 cm,
d) płyty dachowe z betonu sprężonego PSFF-1 i PSFF-2,
e) belki podsuwnicowe typu BSFF-60/1, BSFF-60/2, BSFF-90/1 i BSFF–90/2 oraz BSFF-90/12-I i BSFF-90/12-II,
f) elementy ścienne: płyty ocieplone i nieocieplone oraz belki podwalinowe.
Ustrój konstrukcyjny przybudówek stanowią słupy lub ściany, na których są
oparte belki żelbetowe lub sprężone, a na nich przekrycie z płyt stropowych lub dachowych.
W systemie FF występowało 11 rodzajów słupów jedno- i dwugałęziowych, które są stosowane w zależności od potrzeb i jako słupy skrajne, pośrednie dla hal bez transportu podpartego i z transportem podpartym.
 Podstawowe elementy konstrukcyjne systemu FF: a) dźwigar z betonu sprężonego, b) płyty dachowe: żelbetowa i z betonu sprężonego, c) płyta ścienna z betonu komórkowego, d) płyta ścienna żebrowa, e) podwalina, f) płyta ścienna z izolacją termiczną, g) słupy, h) belki.
Podstawowe elementy konstrukcyjne systemu FF: a) dźwigar z betonu sprężonego, b) płyty dachowe: żelbetowa i z betonu sprężonego, c) płyta ścienna z betonu komórkowego, d) płyta ścienna żebrowa, e) podwalina, f) płyta ścienna z izolacją termiczną, g) słupy, h) belki.
Dźwigary sprężone SBSFF-90/18 były produkowane w jednej długości i w pięciu wariantach zbrojenia sprężającego. Na rysunkach pokazano widok dźwigara oraz jego przekroje, przed ułożeniem na nim płyt dachowych i po ułożeniu. Po ułożeniu płyt dachowych na dźwigarach przestrzenie między żebrami płyt wypełnia się betonem, który współpracuje z dźwigarem w przenoszeniu obciążeń eksploatacyjnych.
Na przekrycie hal są stosowane płyty żelbetowe żebrowe o długości 587 cm szerokości 119 i 149 cm i wysokości 30 cm oraz sprężone o gości 1185 cm, szerokości 119 i 149 cm i wysokości 40 cm.