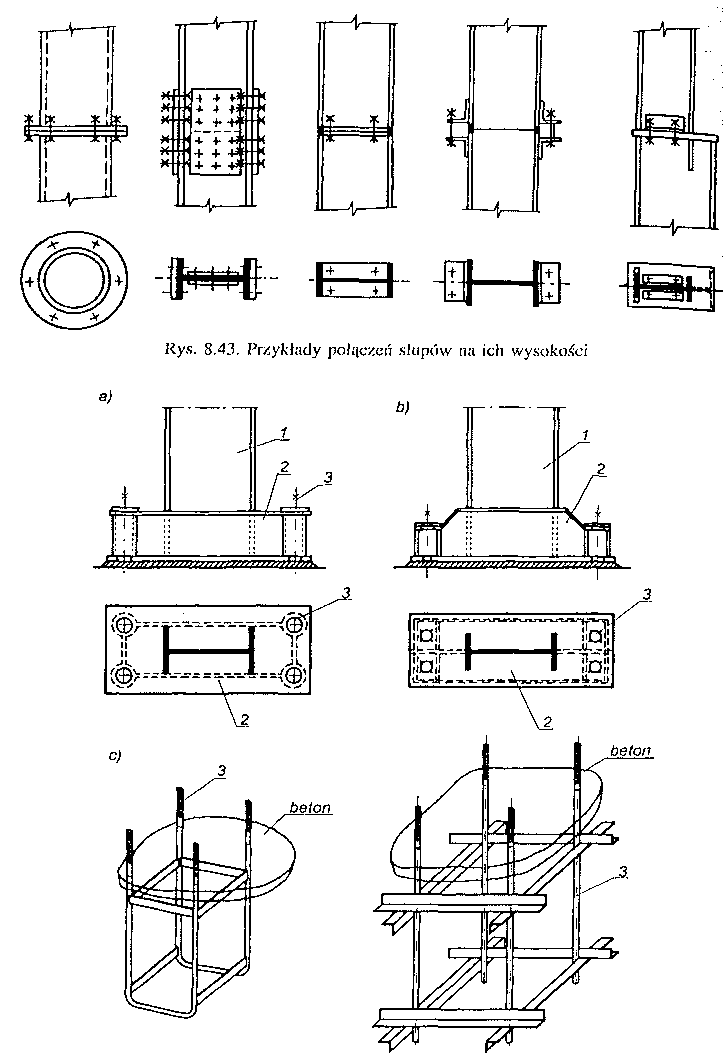Słupy budynków stalowych
 Oparcie slupów na fundamencie: a), b) podstawy słupów, c) szczegóły zamocowania Śrub kotwiących; 1 — słup, 2 — podstawa słupa, 3 — pręty kotwiące,
Oparcie slupów na fundamencie: a), b) podstawy słupów, c) szczegóły zamocowania Śrub kotwiących; 1 — słup, 2 — podstawa słupa, 3 — pręty kotwiące,
Słupy opierają się na fundamencie za pośrednictwem podstawy słupa, której konstrukcja zależy od przekroju poprzecznego słupa oraz od sposobu połączenia słupa z fundamentem; sztywne, przegubowe. Na rysunku 8.44 przedstawiono konstrukcję podstawy słupa oraz sposoby połączenia z fundamentem. W celu wyeliminowania niedokładności wykonania — odchyłek wymiarów w kierunku pionowym — oraz zapewnienia właściwego przekazywania sił ze słupa na stopę fundamentową słupy ustania się na „podlewce” betonowej, a ponadto kotwi je w fundamencie za pomocą kotwi.
W ostatnich latach w budownictwie szkieletowym są szeroko stosowane stropy żelbetowe płytowe na blachach trapezowych. Stropy te są chętnie stosowane zarówno ze względu na ich prostotę, jak i łatwość wykonania.
W zależności od rozstawu belek oraz wielkości obciążeń stosowane są różne wysokości blach fałdowych. Dla większych obciążeń i większych rozstawów belek stropowych stosuje się blachy trapezowe o wysokiej fali. Rozstaw belek wynosi 1,5-3,0 m. Dla małych rozpiętości stosuje się belki stalowe dwuteowe pełne, dla większych (do ok. 15,0 m) belki ażurowe, a powyżej tej rozpiętości dźwigary kratowe. Przestrzeń na wysokości stropu wykorzystuje się na prowadzenie instalacji elektrycznej, wentylacyjnej i klimatyzacyjnej.