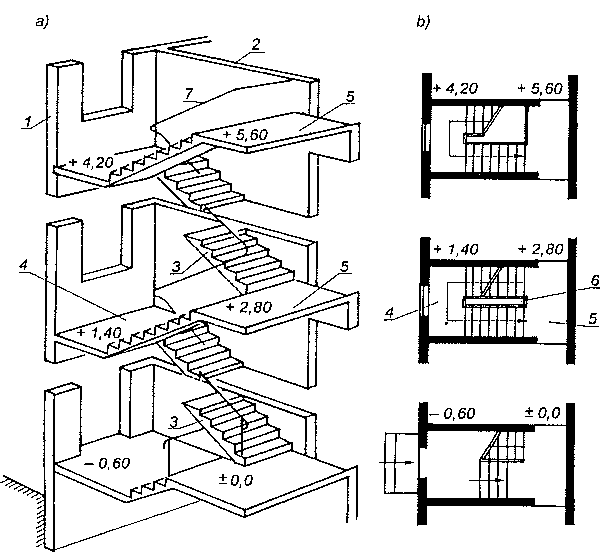Schody stałe cz.1
 Klatka schodowa: a) widok ogólny, b) przekroje poziome (rzuty) poszczególnych kondygnacji; 1 — ściana zewnętrzna, 2 — ściana wewnętrzna (poprzeczna), 3 — bieg ze stopniami, 4 — spocznik międzypiętrowy, 5 — spocznik piętrowy, 6 — prześwit między biegami (dusza).
Klatka schodowa: a) widok ogólny, b) przekroje poziome (rzuty) poszczególnych kondygnacji; 1 — ściana zewnętrzna, 2 — ściana wewnętrzna (poprzeczna), 3 — bieg ze stopniami, 4 — spocznik międzypiętrowy, 5 — spocznik piętrowy, 6 — prześwit między biegami (dusza).
Do komunikacji pionowej i transportu ludzi oraz różnych przedmiotów stosuje się w budynkach następujące urządzenia:
a) schody stale,
b) schody ruchome,
c) pochylnie,
d) dźwigi.
Schody dzieli się na zewnętrzne i wewnętrzne ze względu na ich położenie w budynku. Ze względu na przeznaczenie mogą być schody: główne, piwniczne, strychowe, ewakuacyjne itp. W zależności od zastosowanego materiału do budowy schodów rozróżnia się schody: kamienne, ceglane, drewniane, betonowe, żelbetowe oraz stalowe.
Szerokość i wysokość stopni schodowych powinna być dostosowana do przeciętnej długości kroku ludzkiego, aby korzystanie z nich nie było uciążliwe. W najczęściej spotykanych schodach stałych rozróżnia się następujące elementy: biegi ze stopniami, spoczniki i prześwit w rzucie między biegami nazywamy duszą. Pomieszczenie, w którym wbudowane są schody nazywa się klatką schodową. Liczba stopni w jednym biegu nie może być większa od 17, jeśli budynek przeznaczony jest na stały pobyt ludzi, oraz nie większa od 14 jeśli schody przeznaczone są do przenoszenia po nich ciężkich przedmiotów. W biegach wygodnych do chodzenia przyjmuje się 10-12 stopni.
Szerokość użytkowa biegów w świetle, tj. między ścianą i balustradą, lub między balustradami powinna umożliwiać swobodne mijanie się dwóch osób idących schodami. Wymaganie to nie odnosi się do budynków jednorodzinnych.
Minimalna szerokość biegów w świetle powinna wynosić:
80 cm — w budynkach jednorodzinnych,
120 cm — w budynkach mieszkalnych wielorodzinnych bez dźwigów osobo-wo-towarowych oraz w budynkach użyteczności publicznej i zakładach przemysłowych,
140 cm — w zakładach lecznictwa zamkniętego,
80 cm — biegi schodów piwnic i poddaszy.
Nachylenie biegu tg α = h/s powinno być przystosowane do długości kroku ludzkiego. Średnią długość kroku wyraża zależność:
2 h + s = 60 ÷ 65 cm,
gdzie h — wysokość stopnia, s — szerokość.