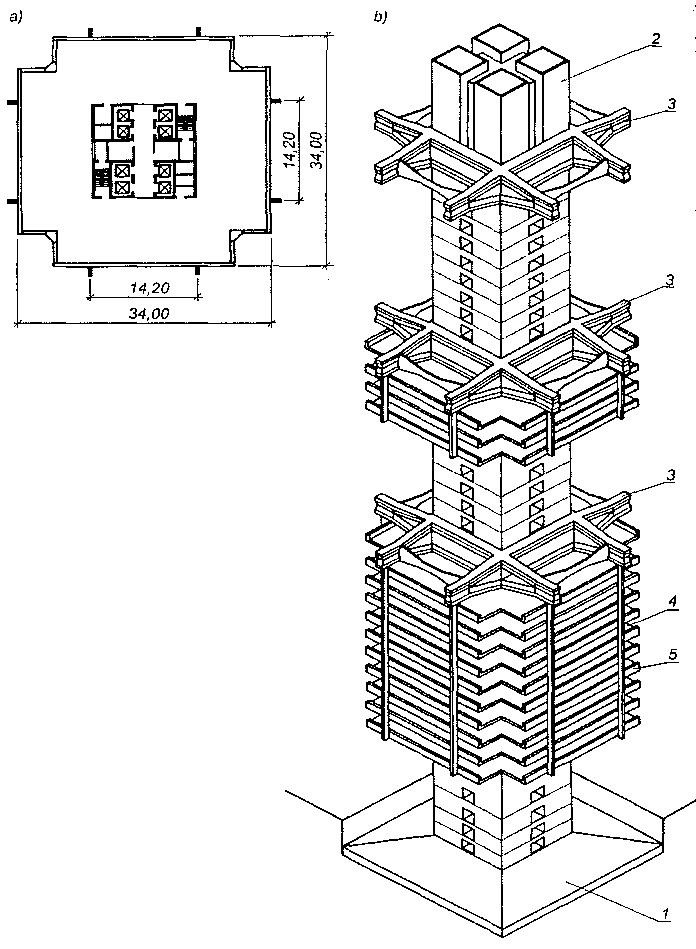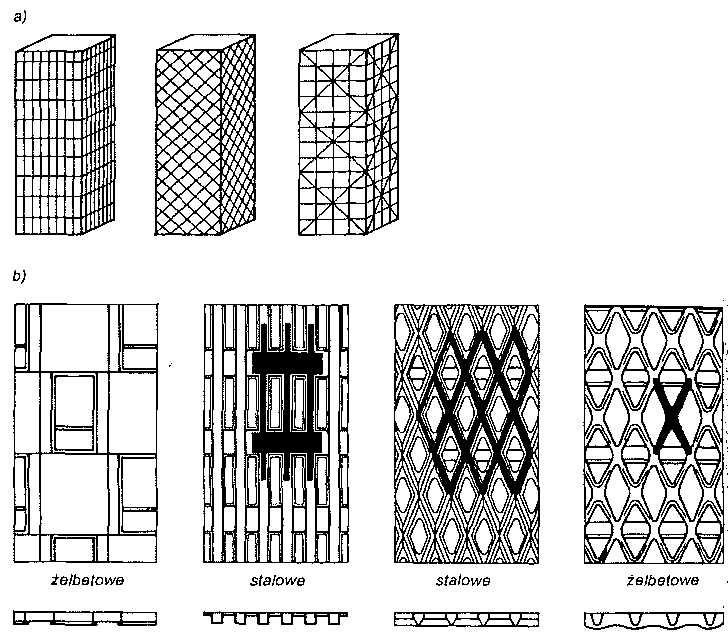Konstrukcje budynku trzonowego
 Konstrukcje budynku trzonowego w Johanesburgu: a) rzut, b) widok; 1 — fundament, 2 — trzon czterosegmentowy, 3 — dźwigar główny sprężony kablobetonowy, 4 — wieszak, 5 — strop.
Konstrukcje budynku trzonowego w Johanesburgu: a) rzut, b) widok; 1 — fundament, 2 — trzon czterosegmentowy, 3 — dźwigar główny sprężony kablobetonowy, 4 — wieszak, 5 — strop.
W budynkach trzonowych — z jednym lub dwoma trzonami — trzony przenoszą na grunt wszystkie obciążenia działające na budynek oraz wykorzystane są do umieszczenia elementów komunikacji pionowej i urządzeń instalacyjnych.
Na rysunku pokazano ustrój nośny budynku trzonowego w Johannesburgu o wysokości 30 kondygnacji. Na trzonie żelbetowym złożonym z czterech segmentów opierają się na trzech poziomach główne dźwigary kablobetonowe, na których zawieszone są stropy. Stosowanie budynków trzonowych jest opłacalne do wysokości 25-30 kondygnacji. Dla większych wysokości i przy posadowieniu na słabych gruntach celowe jest stosowanie dwóch lub trzech trzonów.
W budynkach trzonowo-ramowych trzony spełniają rolę podobną do ścian w ustrojach ramowo-ścianowych. Ustroje powłokowe i trzonowo-powłokowe stosowane są w najwyższych budynkach. Budynki o wysokości powyżej 100 m mają ustroje nośne złożone z jednej lub więcej powłok (wiązka powłok).
W przypadku ustroju dwupowłokowego powłokę zewnętrzną stanowią słupy i rygle ściany zewnętrznej, powłokę wewnętrzną zaś najczęściej trzon.
 Ustroje powłokowe: a) rodzaje powłok (powłoki o siatce prostokątnej, ukośnej i mieszanej), b) elementy powłok.
Ustroje powłokowe: a) rodzaje powłok (powłoki o siatce prostokątnej, ukośnej i mieszanej), b) elementy powłok.